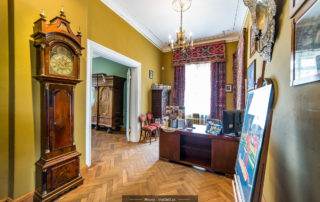ARCHITECTURE OF SOPOT
UNIQUE PLACES AND HISTORICAL BUILDINGS
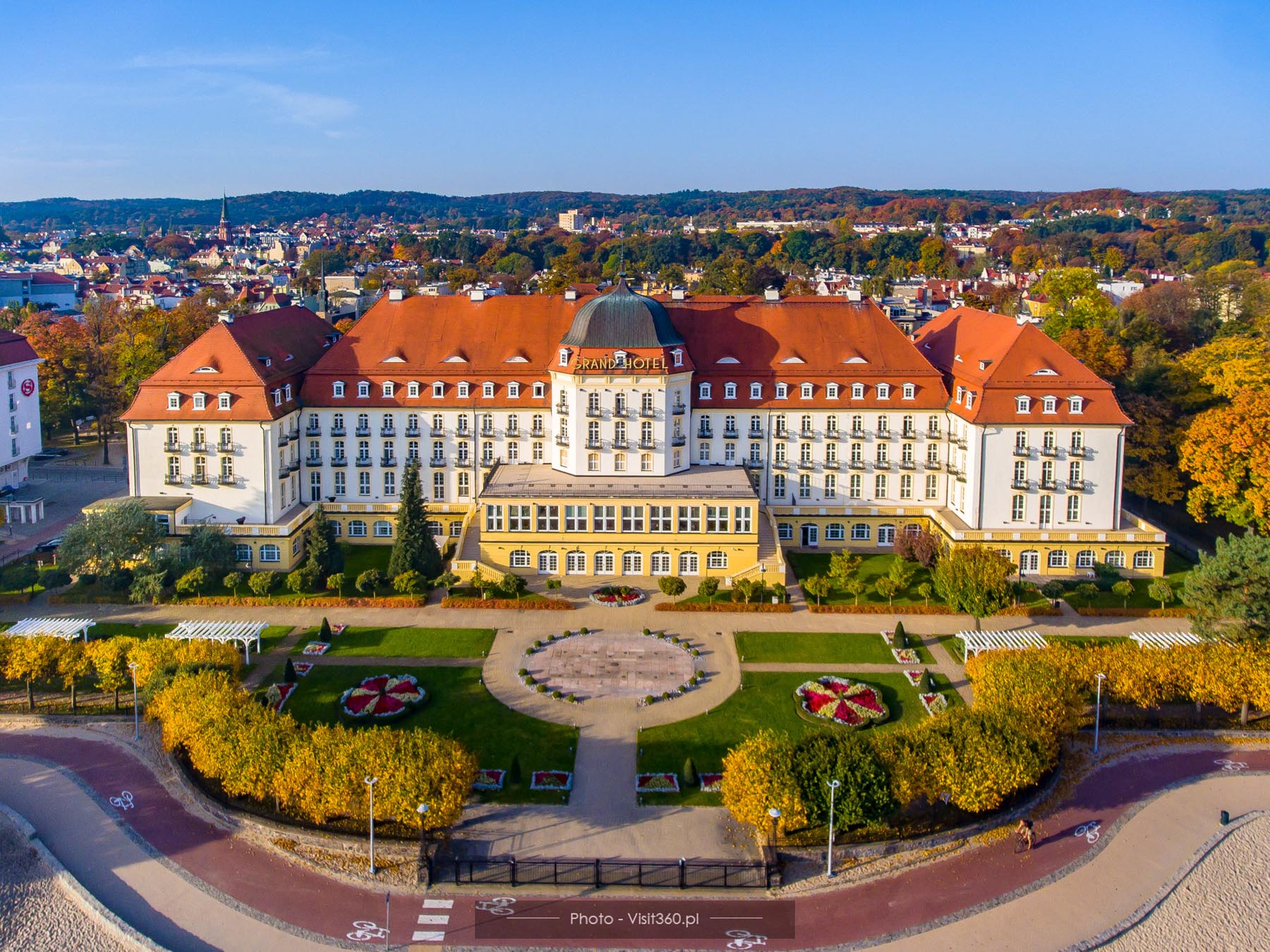


The architecture in Sopot is particularly special and contrasts with the Gothic-Baroque style found in Gdańsk and the modernist architecture of Gdynia. The period of development and expansion of the village of Sopot into a city and resort coincided with a period when extremely sophisticated and complicated forms of eclecticism were fashionable in architecture.
The oldest buildings in Sopot, including buildings which could be classified as ‘summer houses’ such as the two-hundred-year-old Dworek Sierakowski, represent classical forms. The houses of Sopot residents two hundred years ago were typically small, wooden and brick structures with simple designs. This is what Sopot would have looked like at the time Dr. Haffner began developing the first resort. During the second half of the nineteenth century, a period when the spa was increasingly establishing its importance in Sopot, significant changes began to be seen in its architecture. During the nineteenth century, the term spa would have most commonly have been associated with Switzerland. While Sopot’s reputation as a spa was growing, it was still not particularly well-known, so it’s probably of little surprise that to increase its standing, elements characteristic of the Alpine regions began to appear in its nineteenth-century architecture.
The real period of growth for Sopot’s eclecticism, however, took place in the period from the end of the 19th century to the first decades of the 20th century. The then hugely fashionable ‘romantic historicism’ style, a style which borrowed heavily from all previous architectural epochs, had all the basics for a thriving development in Sopot. Not only was care taken to ensure the beauty and detail of residential homes and guest houses being erected at the time, but rich decoration and sophisticated forms of buildings were actively encouraged. The method used was simple and was achieved by lowering property taxes for homeowners who decorated their facades and gave them a varied form. In this way, new buildings featured all kinds of bay windows, balconies, turrets, galleries, balustrades, cornices and anything else that could be fit onto the facades. Even the Secession style, with its wavy lines, found its place in this development not so much in architecture itself as in the decoration of Sopot houses. The architectural mix created a ‘Sopot’ style and gave the city, which was awarded civic rights in 1901, a particular and special atmosphere, which can still be felt today.
Fortunately, the city avoided major damage during World War II, and today contemporary Sopot not only cares about the architectural heritage of the past, but also ensures that the modernity of new buildings does not stand out. These days, Sopot is a place where new developments are attractive, although of course there are those who criticise particular projects. The combination of the large town-feel of the main streets with the cosy architecture found in the nooks and crannies in backstreets and the grand resort buildings which connect the city to its past – these are the features of the Sopot spa style.
Source: https://pomorskie.travel/pl/-/sopocka-architektura
SELECTED OBJECTS
Villa Claaszena
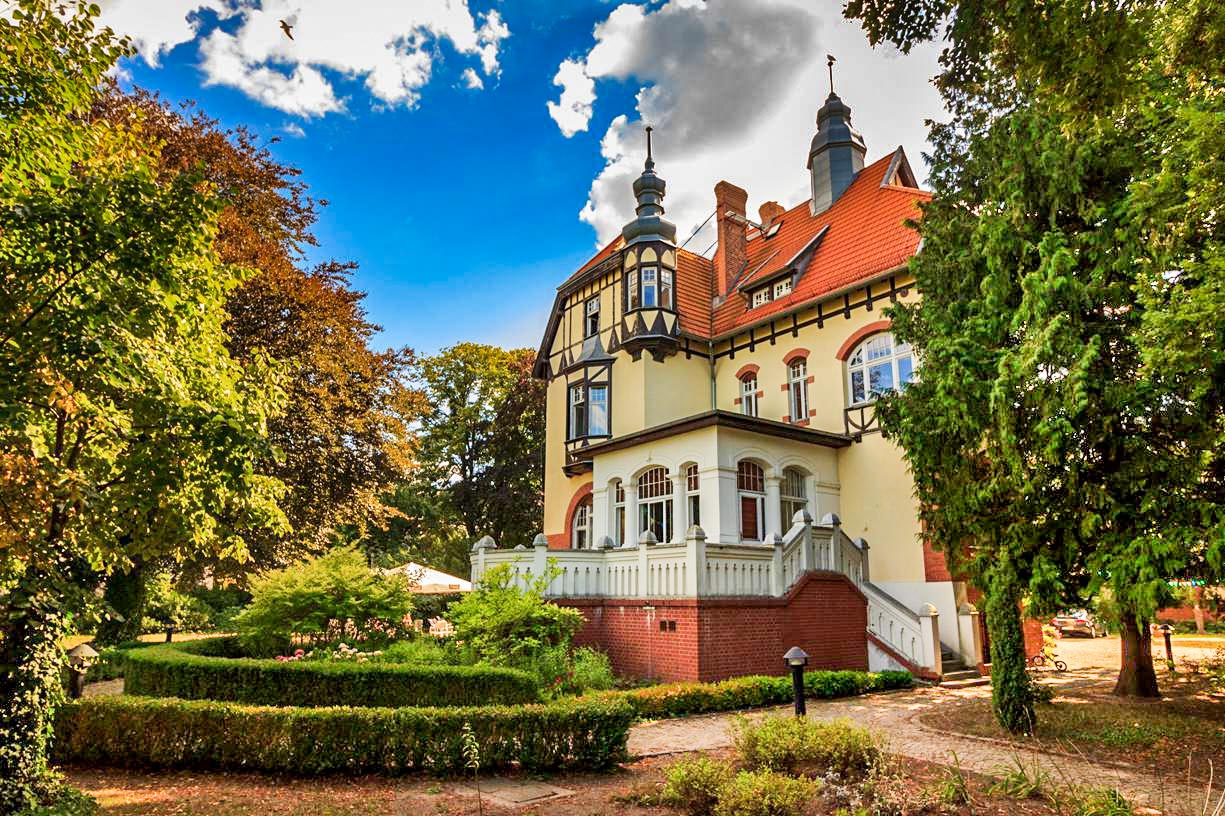
Address: ul. J. Poniatowski 8
Built in 1903-1904 for Gdansk merchant and entrepreneur Ernst August Claaszen and his family. Designed by Sopot architect Walter Schulz, the villa is an example of the romantic style. The three-storey building is built to an asymmetrical design with a block divided by numerous projections, bay windows and towers and with a combination of brick wall and half-timbered walls and plastered surfaces, which gives the effect of four different façades.
Claaszen sadly committed suicide in 1924 due to the post-war crisis and this resulted in the sale of the house by his wife and his daughter Ruth. In 1928, the house was bought by Oscar Meltzner from Königsberg. Until 1945, the building was inhabited by his family.
After the Second World War, the villa was included in the list of buildings of the Military Holiday Homes. It was inhabited by, among others, the President of the Republic of Poland Bolesław Bierut, the delegate of the government for the coast Eugeniusz Kwiatkowski and the prime minister Józef Cyrankiewicz with his wife Nina Andrycz. Following that, up until the 1980s, it served as a Government Rest Centre.
In 1981, the building became the property of the city of Sopot and the Psychological and Pedagogical Clinic was opened. Since 2001, the building has housed the Museum of Sopot.
In the high-ceilinged basement, where once there was a kitchen and utility rooms, today there is a restaurant. On the ground floor, the dining rooms have been reconstructed with an all-year veranda, a living room and a small sitting room. On the first floor, where the bedrooms once were, there are currently exhibition rooms.
Berger Villa
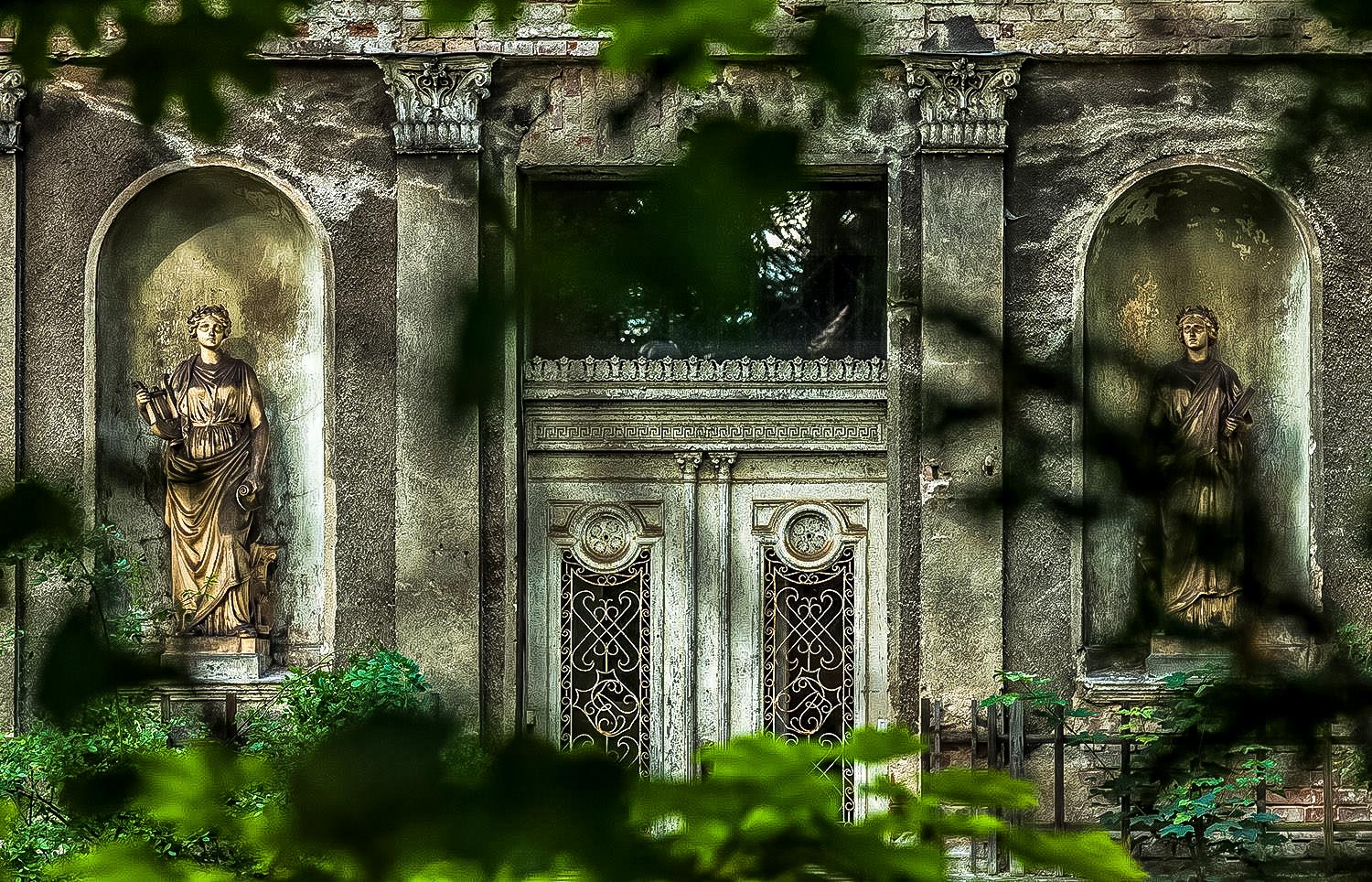
Address: ul. Obrońców Westerplatte 24
A villa with a park complex was built around 1881, commissioned by the Gdańsk merchant Johann Immanuel Berger as a summer residence. In 1909, after Berger’s death, the villa was purchased by property investor Paul Heinrich Hermann Ressler, a member of the Eugene under the Crowned Lion masonic lodge. In the years before World War II, the villa changed owners many times.
After the war, it was transferred from a private residence into state property and in 1945 the newly founded School of Fine Arts was opened for use. The university was founded by a group of professors who were also friends – Krystyna and Janusz Studniccy, Marian and Józef Wnukowie, and Hanna and Jacek Żuławscy. On the ground floor of the villa, the so-called Sopocka School was created, where colour painting was taught, and later also sculpture, fabric and ceramics. In 1954, it was decided to transfer the school to Gdańsk and establish the Academy of Fine Arts. Berger’s villa as well as neighbouring houses were allocated for flats for lecturers and their families and the building remains inhabited to this day.
The building was designed in a neoclassical style, referring to antiquity. The inspiration for the project were the buildings of the eminent German architect Karl Friedrich Schinkel. Characteristic of the style is the front facade, in which in two niches there are terracotta sculptures of the Greek muses – Calliope, with a book and a stylus and Erato, holding a scroll and a lyre. The front is complemented by pilasters, which support the balcony of the second floor, decorated with a balustrade with balusters. On the opposite side of the entrance is a fountain that is not in use these days.
The porch from the garden side was also typical, where the balcony of the second floor was supported by columns as well. Currently, the porch has been changed into a veranda, with windows inserted between the columns. In the garden there is an orangery with a link to the main building.
In 1985, the garden and the front façade ‘starred’ in the horror movie ‘Medium’, the first Polish film about the occult.
The residence of Fridrich Wilhelm Juncke
Address: ul. Goyki 3
Built in stages from 1877 to 1903, the villa was built for the Gdańsk wine merchant Fridrich Juncke.
The villas were built between the Valley Mill and the Kuźnicz Stream, where a brickyard was once located. Two ponds near the property formed a kind of moat on one side, and 2 hectares of the garden were adapted to wineries, orangery, and a park with a pond and a linden bindaż (a tree tunnel) and named the Castle Park (Park Grodowy). A small distance from the villa, a coach house was built together with a wooden outbuilding in the alpine style, in which a gardener lived.
The villa itself resembled a castle with an observation tower towering above the trees and wooden balconies and galleries decorated with rich wood carvings. The pediment roof crowned a three-storey yellow brick building.
The outbuilding, despite its lesser importance, was also richly decorated. In the windows of the first floor there were shutters, and a part of the floor was surrounded by a gallery typical of the alpine style, crowned with a balustrade.
During the interwar period, the Consul General of the Kingdom of Denmark, Harald Koch, lived in the residence. The villa's frequent guests were singers and musicians from the Forest Opera who played concerts in the garden for the consul's guests.
In 1942, the estate passed into the hands of the Nazis, who built a bunker next to the villa. After the war, the building was adapted for communal housing. The garden and orangery have fallen into disrepair, and only a few paths remain today.
Currently, the villa is undergoing renovation and once complete the Art Incubator will be opened inside. The garden will also be restored, a viewing point will be opened in the tower, and a library will be opened in the outbuilding. In addition, the former bunker will be used for a small museum branch.
The Southern Baths
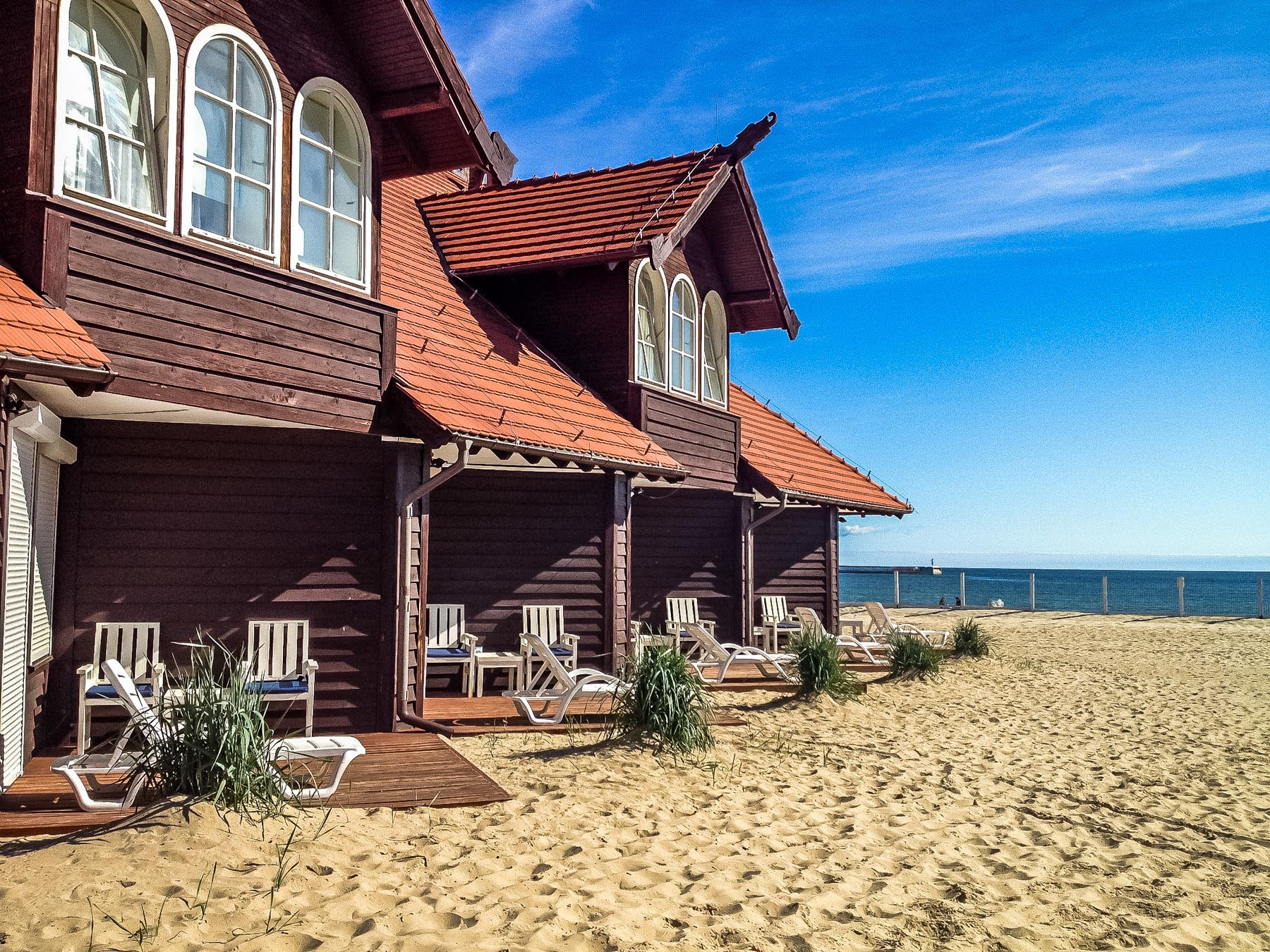
The Southern Baths is an example of coastal resort architecture. They are located on the edge of the southern park, by the sea, not far from the today's church of the Saviour. They are one of the few examples inspired by the national Norwegian style in Poland. They are distinguished by a characteristic rich woodwork decoration.
The first bathing area was established in 1819. In 1823, Jerzy Haffner erected the first brick Bath House. On the beach he put up new wooden changing cabins for ladies and gentlemen. In 1903, the new Northern Baths were erected on the site of these 19th-century bathing cabins (they were not preserved), and in 1907, the Southern Baths were created. The designer of both buildings was the famous Sopot architect Paul Puchmueller. The South Baths had cabins and dressing rooms leading to directly to the water on the the sea side. In the rooms on the side of the promenade there were restaurants, cafes and hairdressing salons.
In 1938, the building housed a Hitlerjugend youth hostel. In the years 1994-1997, the buildings were restored and expanded with new wings in the place of the former changing rooms. Currently, the hotel and restaurant Zhong Hua is located in the hotel.
The building is characterized by its woodwork, partly polychromed and made in the Art Nouveau style, typical of the Norwegian style. Among the creatures depicted in the decorations, you can recognize fantastic characters like dragons, and animals such as bears, walruses and dolphins. The whole building is made of wood, and the roof is covered with red ceramic tiles. Ornamental lanterns are placed on the tops of the towers.
The Spa House
Address: Spa Square (Plac Zdrojowy)
The first Spa House with a ballroom was built in 1824. A hotel and casino were later added to the ballroom and restaurant halls. Towards the end of WWII, in 1945, the Spa House was almost completely destroyed. The present building was opened in 2009. Within the complex you can find, among others, the State Art Gallery, Tourist Information, the Mineral Water Pump Room, restaurants, cafes and a shopping gallery.
Grand Hotel
Address: Powstańców Warszawy 12/14
The city’s famous Grand Hotel is a wonderful example of the style of architecture found in Sopot before World War II. The outline of this impressive building, found right on the beach, reflects the rich history of one of the best hotels in Poland. The hotel has played host to hundreds of prominent figures from the worlds of culture, politics and science. Among those whose visits are most often mentioned are Charles Aznavour, Marlene Dietrich, Charles de Gaulle, Fidel Castro, Greta Garbo and Jan Kiepura.
Dworek Sierakowskich
Address: ul. Józef Czyżewski 12
This beautiful eighteenth-century manor house, once a summer residence of the Sierakowski family, is one of the oldest buildings in Sopot. Currently, it houses the Art Gallery as well as being the seat of the Society of Friends of Sopot. The ‘Dworek’ offers many cultural, educational and artistic events to the city's residents and visitors to the resort. For many years the Society has hosted a whole range of events such as exhibitions and vernissages, regular concerts of classical music, Thursday Musical Evenings, Theatre at the Table, Poems on the Groundfloor, literary meetings, poetry and music evenings and festival events. Admission to these events is free. You will also find current and archival publications issued by the Society, including the Sopot Yearbook and the bi-monthly journal ‘Topos’. This wonderful and historic building is also home to the cosy and artistic cafe Młody Byron.
Website: www.tps-dworek.pl
Church of St. George (former Evangelical Savior's Congregation)
Address: Plac Konstytucji 3 Maja
The landmark church of St. Jerzy (George) was built in the neo-gothic style between 1899-1901 under the patronage of the Germany Empress Augusta Victoria who donated 1,000 marks towards the project. Her husband Emperor Wilhelm II added a further 2,000 marks to personally approve the project while recommending that the tower be raised by 7.5 m so that it would be visible to ships sailing on the bay. The empress of Germany attended the dedication ceremony for the church on September 17, 1901. The church was a place of protestant worship until May 1945, when it was handed over to the Roman Catholic Church. Since January 1948, the church of Saint Jerzy has held the role of garrison church.
Balneological Department
Address: ul. Grunwaldzka 1/3
Created in 1903 to the designs of Paul Puchmüller and Heinrich Dunkel, in the area previously occupied by the bathing department of Jerzy Haffner. The facility is located within the Regional Rheumatology Department where you can bathe in the spring waters or receive treatments such as cryotherapy, kinesitherapy, balneotherapy, hydrotherapy and inhalation therapy as well as treatments for the rehabilitation of motor organs.
The Crooked House
Address: ul. Bohaterów Monte Cassino 53
Sopot’s famous Crooked House is an interesting and wonderful example of bold contemporary architecture. This building’s design which references the drawings of Jan Marcin Szancer and Per Dahlberg, a Swedish cartoonist who has lived in Sopot for years, has made the building a symbol of the city. Since its unveiling in 2004, the Crooked House has become one of the most photographed places in the city.
Lighthouse
Address: Grunwaldzka 1-3
In 1975, the boiler room of the Rheumatology Hospital was modernised, and a tower built around its chimney with a lamp placed at the top. Initially, the range was 5 Mm (over 9 km). The tower was granted the full status as a lighthouse in 1977, when the range was extended to 31.5 km. Currently, the light reaches 13 km and officially the building is no longer listed as a lighthouse. The height of the tower is 30 m.

